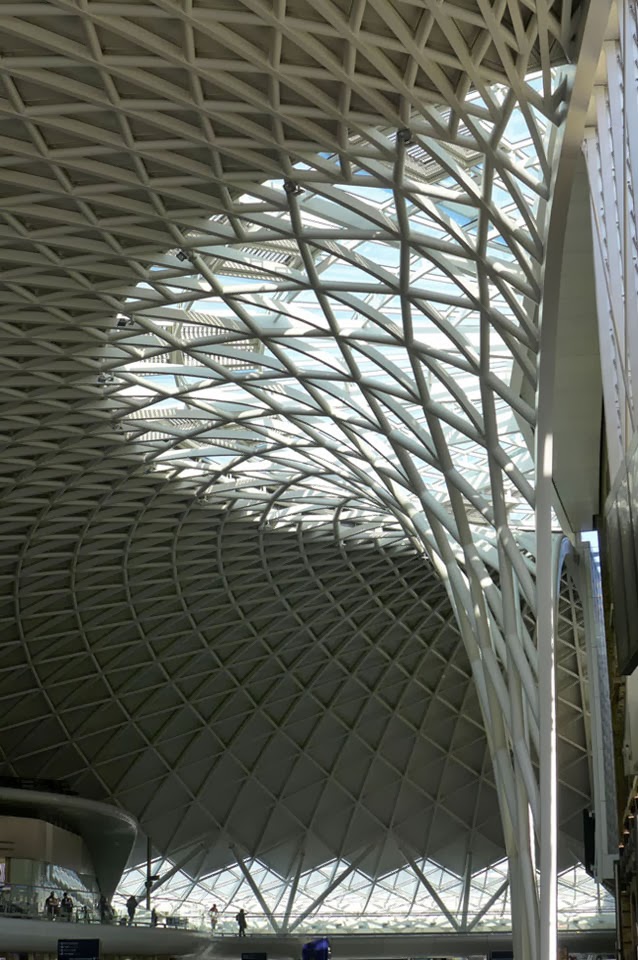Last week I was in London. For a change, I found myself at King's Cross Station without being in a rush, so I took a few moments to take some photos.
The Western concourse with its' spectacular vaulted steel roof structure was opened in March 2012. Designed by British architects John McAslan and Partners in collaboration with Arup engineers, the semi circular concourse to the west of the existing station serves as a new entrance to the station.
Arup said about the structure “[it] rises up a great steel stalk in the centre and then spreads into a tree-like canopy of intersecting branches, before descending into a ring of supports at the circumference. In so doing, it avoids the need to drop columns into the ticket hall of the underground station underneath the main space.”

The vast concourse is 7 500 sqm with a span of 150 metres rising 20 metres above ground level. Incorporated into the roof structure there are apparently 1400 photovoltaic panels which are meant to generate 10% of the buildings energy needs.
70% of the roof cladding is anodised steel and the remaining 30% is laminated glass. If the whole roof had been glazed the solar gain in the concourse below would have been too high.
A good article with more information about the design and development of King's Cross Station can be found here (BD online, 'King’s Cross station, western concourse').
A few more photos I took can be seen on my Flickr account here.
A few more photos I took can be seen on my Flickr account here.






No comments:
Post a Comment
Note: only a member of this blog may post a comment.